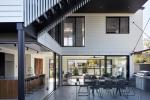New Home Camp Hill
Designed by Red Dog Architects
Built by In-House Projects

About the build
Located in Camp Hill, Brisbane, this new build was on a block that would afford views to the Brisbane city skyline. This informed the design decision to provide a roof top deck and create the ‘Tower House’. As a 4 bedroom house it is intended to accommodate a young family, and features a variety of living and entertaining spaces on various levels.
The living, kitchen and entertaining spaces occupy the ground floor while the sleeping spaces located on the mid-floor allow for privacy as well as physical separation to the ‘hub’ of the house. A second living space on the mid-level provides direct access to the roof top terrace as well as a visual connection over the pool terrace.
The building form is broken up with deep recessed balcony spaces, large window hoods and wide overhangs which also assist with shading and weather protection. High ceilings and double height spaces were incorporated to achieve good cross ventilation and natural daylight to all spaces.
Raw materials including polished concrete and Spotted Gum hardwood flooring were selected internally for their durability and timeless appeal, along with custom joinery and stone bench tops throughout. Oversized glass doors, windows and louvers were used extensively through the home which allowed for an abundance of natural light and airflow as well as a connection to the natural surroundings.



